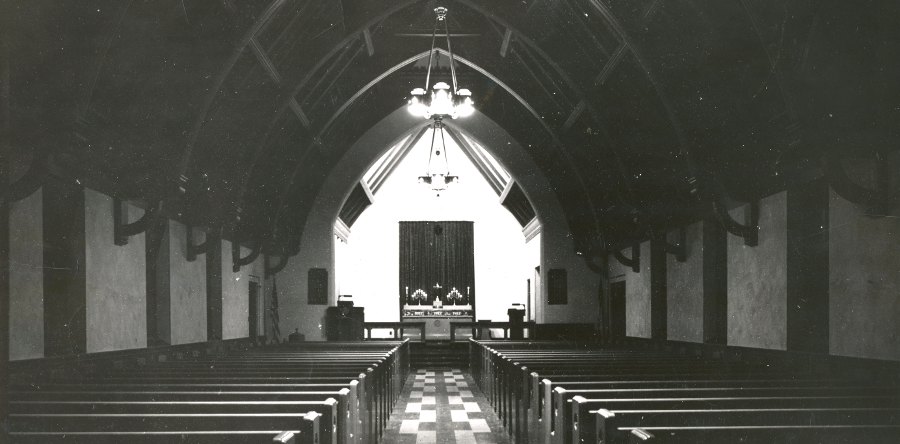At the congregation’s 60th anniversary celebration in 1928, it was “resolved to create a fund for the erection of a new church edifice” and initial contributions were collected. For a number of years following, Building Fund envelopes were mailed regularly to members, but yields were limited. With all old debts having been paid off, a concerted effort began in 1940 to increase the Building Fund through the sale of bonds. A Building Committee was established and architectural drawings for a new church in the Gothic style were approved in 1943. Building restrictions during and after World War II prevented progress, but blueprints were drawn up in 1947. Rapidly rising construction costs again deterred construction, and renewed fundraising efforts were begun again in 1949, with the goal of beginning construction in 1951. Due to costs, the decision was made to build the church at a cost of $152,560, foregoing the tower that had been included in the original plans. Farewell services were held in the original church building on February 4, 1951. The building was torn down soon after to make way for the new facility. (Photo: Old Church Demolition1)The cornerstone of the new building was laid on July 22, 1951 and the completed church and parish hall was dedicated June 15, 1952. (Photos: New Church Dedication & New Church Interior)
The 1960s brought more construction. For several years, the congregation had recognized the need to build a new, modern school building. The congregation also desired to build the tower which had been part of the original designs for the new church building. After a number of years of setbacks and delays, building plans began in earnest in 1961. The old school and parsonage were demolished to make way for the new construction and groundbreaking services held on March 25, 1962. A cost of $295,000 allowed for the construction of a new Educational Unit and Fellowship Hall and a combined Tower-Chancel area. The first classes were held in the new Educational Unit, which features several classrooms, offices, a library and storage areas, in March 1963. (Photo: New School Exterior1)The Fellowship Hall includes a gym, stage and kitchen. A glass passageway was built to connect the church and the Educational Unit. (Photo: New School Exterior2)With the construction of the new chancel in the base of the tower, the orientation of the sanctuary was reversed, with pews being rotated and the old chancel becoming the current choir and organ space. (Photo: New Church Tower Interior)The tower features a beautiful stained glass window designed by artist Herman Verbinnen. Hanging from the spire, atop the tower, is the bell installed in the original church building in 1900. Dedication of the completed building program took place on March 8, 1964. (Photo: New Tower)
During the latter half of the 20th century, St. Paul continued to be active in the planting of new missions. St. Paul Village, a senior housing complex, was established with congregational support on neighboring property in 1975. (Photo: St. Paul Village)Pastor Walter Roschke, assisted by Vicars, began holding services in Mason in 1978, which led to the formation of King of Kings Lutheran Church. By 1985, King of Kings was dedicating its own church building.
The most recent facility addition came in 1988, at an expense of $1,000,000. The building campaign, called “To Serve Christ Better,” recognized that the school was in need of upgrades, the church required accessibility improvements, and more space was needed for congregational activities. As part of this project, the glass passageway connecting the church and Educational Unit was replaced by a two-story addition. On the school level, a new art/science lab, a cafeteria, and an additional classroom were added. The new upper level includes a kitchen, Bible Study classroom, meeting room, office spaces and storage areas. (Photo: Two Story Addition, 1988)The narthex saw significant interior renovations. In 1992, a campaign called “Completing the Vision” was launched to rapidly pay off the mortgage debt associated with the 1988 building project.
In 2005, the St. Paul Christian Day School was closed due to declining enrollment and financial struggles. With God’s blessing, children were not absent from the facility for long, following the lease of the Educational Unit to the Madisonville Child Care Center beginning in 2006. In 2011, the congregation called its first full-time Deaconess, Sara Smith, to serve as the Director of Human Care. In this position, Deaconess Smith is heavily involved in mercy care initiatives, serving both the congregation and the Madisonville community.
By the grace of God, St. Paul Lutheran Church has been sharing the Word and serving the community for nearly 150 years. You can read more about that history in these documents:
Souvenir Booklet, Sixtieth Anniversary of St. Paul’s Evangelical Lutheran Church, 1928 (attach PDF called St. Paul History, 1928)
Seventy-Fifth Anniversary, St. Paul’s Evangelical Lutheran Church, 1943 (attach PDF called St. Paul History, 1943)
Dedication, St. Paul’s Lutheran Church and Parish Hall, 1952 (attach PDF called St. Paul History, 1952)
Dedication of Educational Unit and Chancel, 1964 (attach PDF called St. Paul History, 1964)
Rev. Walter H. Roschke Anniversary Celebration, 20 Years in God’s Service as Pastor of St. Paul Lutheran Church, 1986 (attach PDF called Roschke History, 1986)


